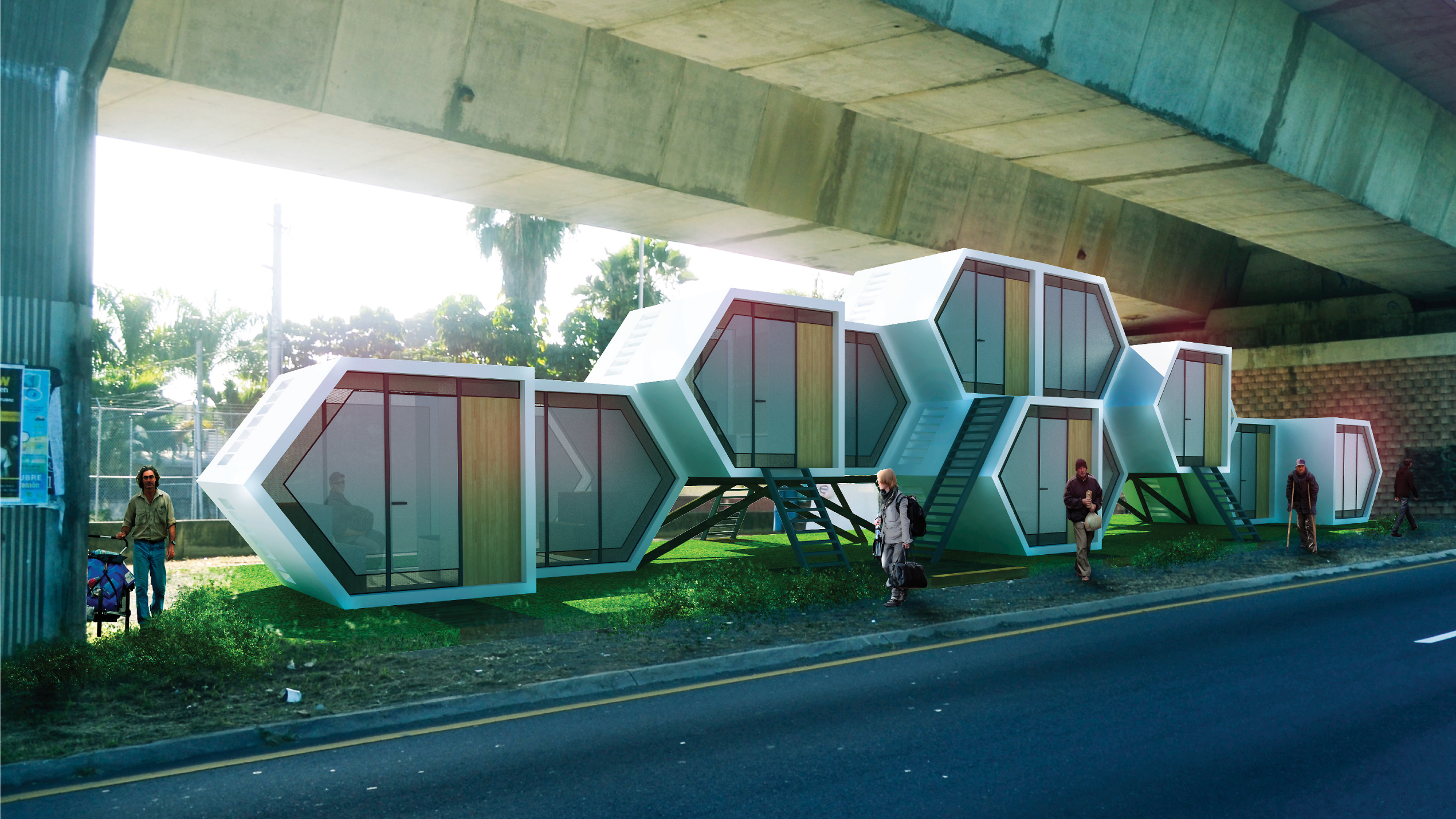Radiography
Personal Role: Explored "Stretching the Views" concept; pursued the "sublime, and ethereal" feeling | Helped construct a narrative incorporating direct relationships between nature's landscapes. | Produced the rendering imagery.
Medium: Sketch Up | Rhinoceros | Photoshop
Main Challenges: 1. Formalizing the sublime, an abstract idea into a habitable space while fulfilling as many LBC guidelines. | 2. Generating a a fluid circulation on multiple heights as a consequence of the site's slope.
Unraveling: 1. Used alternative forms of visual representation. Using nature's elements, materials, textures, and toggling lighting curves helped evoke a sublime feel on the building's massing. | 2. Using the showcased, and educational mechanical core as a circulation "heart" where access to the different levels was thorough, more fluid, and narrowed down the amount of staircases needed.
Group: José J. Sosa | Abi Aragon
Institution: Georgia Institute of Technology | Prof. Jennifer Pindyck
Awards: Dagmar Epsten Environmental Vision Honor Award, 2nd Place (April 2016) | AIA Georgia 2017 Merit Award (April 2017)
Publications: AIA Georgia "Citizen Architect" Quarterly Magazine (July 2017)
______________________________________________________________________________________________________________________________________________
The Living Building Challenge is a series of guidelines that strive for building optimization. Its main focus is the independence of the structure through net positive, environmentally conscious energetic strategies conjointly establishing a humane quality and relationship with the building.
The exploration of the sublime calls to seek further maximization of the human experience. As one lurks deeper into the building, the layers of sensational identities of each space add up to initiate a transcending state of mind. In here, the ethereal, the otherworldly dominates the atmosphere and thus, emulating a state of total relaxation and concentration for the most engaging tasks a student may convey.
*Photo sources at the end
Seeking such spatial qualities, we searched for inspiration in nature since it is a prime source of daunting instances. We were interested in Arizona's Antelope Canyon because of the dramatic scale down it imposes on human visitors. As for the glaciar cave, we were interested on how the light was diffused inside the space, and the ethereal effect it created. Moreover, scale factors between landscapes additionally contribute to the overall spatial narrative. Thus, the way they contrast each other in jaw-dropping landscapes is something that we definitely want to explore for bringing the sublime to our spaces. Lastly, even nature sometimes frames itself as if it were a staged postcard. Thus, we are very interested in framing the natural views of the future landscaping proposal for the site.
During this "fill the site" exercise, we paid special attention to what these forms and visual connections were in terms of program. The in-between spaces are also interesting in that they develop into the circulation areas that allow visitors to traverse the site and discover the program throughout. The second layer of information that we got from this iteration helped us calibrate the relationship between the program and the views, as we want there to be a relationship between the landscape’s program proposal and the building.
By framing the views of the inside towards a redesigned landscape in this section of the Georgia Tech campus, a series of interior-exterior connections are formalized. Through this approach, the spectator commences a journey of serendipitous sensations as it winds independently throughout this Student Center. Each journey will always be a different one.


